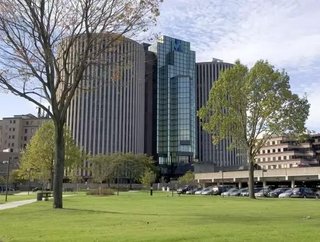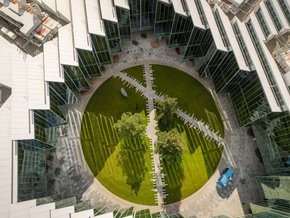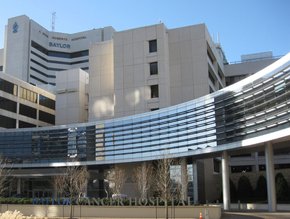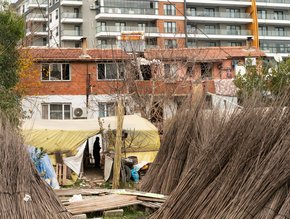Could MetroHealth’s ‘hospital in a park’ pave the way for a greener future?

Healthcare professionals are in no doubt about the health benefits provided by having plenty of green spaces, particularly in larger, urban areas.
Areas with more accessible green space are associated with better mental and physical health, with research showing the risk of mortality caused by cardiovascular disease is lower in residential areas with higher levels of ‘greenness’. Heartrates can be upwards of 20 beats per minute lower when walking in a park versus in a busy urban environment.
There is also evidence that exposure to nature could be used as part of the treatment for some conditions, but until not-for-profit MetroHealth’s revolutionary new county health campus in Cleveland, Ohio, no health facility architects had ever put the provision of acres of green space at the top of their agenda.
MetroHealth is a public healthcare system based in Cleveland, and serves the residents of the surrounding area. Its new campus, as part of the MetroHealth Transformation programme, is set to be transformed into an unrecognizable space, serving not only patients but the community as a whole. "We are actually calling this a hospital in a park," says Dr. Akram Boutros, the hospital system's President and CEO. He explains the transformation will be conducted using $945.7mn in hospital revenue bonds issued by the MetroHealth last year.
About the ‘Hospital in a park’
Overall, the new facility will have 25 acres of green space – a massive increase on what it has currently, with the existing 52-acre campus incorporating only one or two acres of green space – with construction to be completed between 2019 and 2023. The new campus will include a new hospital bed tower, an Ambulatory Care Center and the expansive new wellness gardens. The northeast corner of the campus is currently dominated by surface parking, but will become a collection of park-like spaces.
Jason Dawson, Director of Capital, Estates and Facilities at The Christie NHS Trust in Manchester, England, one of the most technologically advanced cancer centers in the world, is a big fan of the new design.
“The opening of this facility marks a significant step change in hospital design and fully embraces the benefits of green space on both physical and mental health,” says Dawson, who has facilitated capital projects in excess of $500mn in value in nearly a decade working for the trust. “The willingness to take down the two circular towers that have been present since 1972 really does mark the beginning of a new era for the site where patients will come first. The proximity of the ambulatory care center and the wellness gardens provide an easily accessible space that will have therapeutic and healing benefits to all patients and their families.
“The links between wellbeing and nature have long been recognised but recent, more sophisticated methods of research into these links is able to demonstrate significant beneficial impacts, and not only to those with acute medical needs. It also shows the role green spaces can play in improving health outcomes and reducing health inequalities in a cost-effective way that promotes healthy and active lifestyles on a much wider scale.
“The links between access to green space and levels of physical activity are well-established in research, which shows higher levels of physical activity in areas with more green space. Estimates suggest that an inactive person is likely to spend 37% more time in hospital and visit the doctor 5.5% more often than an active person.
“Unfortunately, there is often competing demand for space and the commercial values that can be placed upon this space can be prohibitive. However, with an increasingly ageing population, the benefits of green space and lifestyle are obvious.”
So, as populations age and priorities shift, could this example be followed across the globe, marking the start of a new era in hospital design? Dawson says that, with this design, MetroHealth has managed to truly integrate health and green space into a seamless landscape that promotes wellbeing, and connects the facility with the local neighborhood and key stakeholders.
See also
- Solving one of the world's biggest health problems with technology
- The February issue of Healthcare Global is live!
- Seattle Genetics buys out Cascadian Therapeutics for $614 million
Upon the release of the new plans in January, a MetroHealth statement said: “Adding all this green to our footprint isn’t just about beautifying our campus. We’ll be able to incorporate therapies and arts in medicine programming into patients’ healing regimens.”
That approach has created a synergy which Dawson believes could create a trend for this type of design. “There is a boldness to the plans that firmly place the patient at the center of its design strategy,” he says. “The fact that the executive team have had the vision and courage to challenge the past should be applauded.
“I can see a future where developers and land owners actively seek out healthcare organisations to input and shape the urban landscape. The upstream links to wellbeing also provide an emerging commercial opportunity for redevelopment. The cultural changes to a more active and informed lifestyle creates an opportunity to develop commercial and retail offerings that support these choices.”
Challenges beyond green space
However, integrating more green space into hospital construction is not without its challenges, and these projects have much more to consider besides. Pablo Solomon is an award-winning green designer and futurist who has worked with the US Department of Education developing colleges and school systems. He argues there is an issue with air circulation in US hospitals and that this needs to be addressed as a matter of urgency, and that other problems should perhaps be addressed ahead of adding more grassy areas.
“While the Cleveland Park project is a step in the right direction, it is still more of a feel good or window dressing approach, rather than meeting the more pressing challenges to modern hospitals,” Solomon argues. “Patients dying from dirty hospital rooms, dirty air circulation in hospitals and just plain dirty hands in hospitals is one of top causes of death in the US”
Solomon currently has a solution in mind: “Some designers and myself are working on surgery room pods that can be sterilised between uses. We are also working on patient rooms that are pods that can be self-contained, easily sterilised and easily removed to prevent in hospital cross infections.
“The real advantage of having a park or campus design for future hospitals will be the ease in which ‘pods’ can be exchanged for thorough sterilising and each room can have a separate climate control system that can be sterilised. The days of gigantic hospitals with central air systems are over. Too often these mega hospitals are monuments to incompetence, lack of caring and greed rather than beacons of healing and hope. Once given a choice, the public will prefer hospitals that are safer, cleaner and more focused on healing than billing.”
Solomon is quick to express his hope that the new hospital design will address more than just the green space issue. If this is the case, it could indeed become a model for other hospitals appealing to a public that demands increasingly more from its healthcare.
Green space in the community
Besides the obvious enhancement of inpatient and outpatient facilities which, in facilities elsewhere, have both been shown to enhance patient experience and safety and even, in some reported cases, objective parameters like infection rate, the impact on the surrounding community could be profound in terms of civic pride and recreational space.
Dr Michael Nochomovitz is SVP and Chief Clinical Integration and Network Development Officer at New York Presbyterian Hospital, and was previously the architect and leader of the regional multispecialty physician network and Physician Services Organization which he developed, implemented and managed for University Hospitals in Cleveland.
“There is a reconceptualisation of healthcare in recognising that social determinants play a critical role in outcome from a clinical quality, compliance and financial standpoint,” he explains. “Addressing these social determinants are generally critical to public health and economic development in every community and improving the ambience, safety and impression of the area is more likely to promote adjacent community development.”
Paying attention to the details and keeping stakeholders happy at each step of the building process will be vital to the eventual success of this facility, but there is no doubt that the ergonomic design has become a major talking point in the hospital construction industry.






